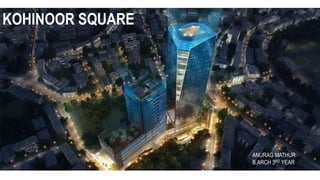
KOHINOOR SQUARE (High Rise Mixed use building) - Mumbai Case Study By Anurag Mathur(IIT Roorkee)
- 1. KOHINOOR SQUARE ANURAG MATHUR B.ARCH 3RD YEAR
- 2. • Location : Mumbai , India • Type : Mixed use building • Architect : SSAArchitects • Height : 203 m Main building 142 m Residence building • Floor : 52 stories , 32 stories Count • Selection : First Mixed use high-rise criteria in Mumbai KOHINOOR SQUARE
- 3. t Car Park Entry Service Entry Office/Retail Entry Public Parking Entry Site Area : 4.6 Acres
- 4. The first five floors of the main building is used for a high-end shopping mall and the remaining 47 floors of the main building is utilized for a commercial offices and five star hotel. The main building is crowned by five star hotel on top 5 floor. The first 13 floors of the residential building is used as a parking garage for both the buildings and the remaining 19 floors is residences. Parking provided for about 2000 cars with super efficient driveways and personalized access controls. Hotel Offices Retail Residences Parking
- 5. Central core(Office tower) consist of : • 3 Lobbies of 6 Lifts serving levels 25th to 39th • Spaces between the lifts where a lift lobby is not provided are used as toilets with dust at either side: 2 lifts from this pack of 6 are assessable to lower floors as well • 1 lobby of 4 lifts serving levels 1st to 24th • There is a lift bank at 24th floor . • 2 services lifts travelling Throughout the building • 2 Stair cases are also placed in the core .
- 6. HVAC & Flume Shaft FHC Shaft Electrical Shaft
- 7. 11th to 24th Floor 24th to 37th Floor • The Central Core is surrounded by the office spaces. • There are segregated office space from 6th to 14 floor with toilets to each office and common toilets also provided on all these floor. • Refuge Floors is provided. DCR RULE In case of high-rise bldg. more than 30 m then first refuge floor shall be provided at 24 m or first habitable floor whichever is higher. Thereafter at every seventh habitable floor.
- 8. Residential Building : 13 stories of parking in below floors. 132 residential units . 8 units on each floor. At top few floors 4 units on each floor. Central Core : 3 lifts and 1 service lift 2 Stairs are also placed in the core.
- 10. 9.5 m Structure system : The structure comprises a concrete core and post- tensioned concrete slab and spandrel beams. The average centre to centre distance between columns is 9.5 m. The column is of 1.8 x 1.8 m . The tube system concept is based on the idea that a building can be designed to resist lateral loads. This assembly of columns and beams forms a rigid frame that amounts to a dense and strong structural wall along the exterior of the building.
- 11. Foundation : The combined pile raft foundation system is used . It is a geotechnical composite construction that combines the bearing effect of both foundation elements raft and piles . The pile raft foundation system has recently been widely used for many structures , specially in high-rise buildings.
- 12. The façade consists of faceted unitized aluminum curtain walls with provisions for high performance double glass façades on the tower. Diamond edges of the building having aluminum flashing with LED lighting are the unique feature and make it complicated façade design. All the Glasses are articulated glasses & can sustain design wind pressure of 4.5 to 5.0 kPa. The building design makes it environmentally friendly, using technologies such as floor-to-ceiling insulated glazing to contain heat and maximize natural light, and an automatic daylight dimming system
- 13. 15 double height landscaped Sky Gardens and more than a dozen double height Terraces, to act as tranquil and refreshing breakout zones. Low flow faucets, dual flush toilets, grey water systems and storm water & rainwater management systems – all a part of our commitment to the environment
- 15. The Kohinoor square building is one of the first skyscraper building in india to achieve a leadership in energy and environmental design platinum rating for environmental sustainability a gold (leed) certification from green building council. Construction of the Kohinoor square started in early 2009, with an completion date of march 2013.