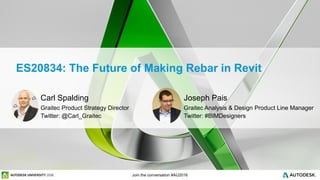
The future of making rebar in Revit
- 1. © 2016 Autodesk© 2016 Autodesk Join the conversation #AU2016 ES20834: The Future of Making Rebar in Revit Carl Spalding Graitec Product Strategy Director Twitter: @Carl_Graitec Joseph Pais Graitec Analysis & Design Product Line Manager Twitter: #BIMDesigners
- 2. © 2016 Autodesk© 2016 Autodesk On any type of project, the adoption of an effective BIM workflow is the key to success! Structural engineers and technicians use many different design tools to achieve 3D rebar production As BIM adoption grows, new technologies will adapt and become more integrated in the main platforms There is an opportunity to harness BIM data from these design tools to better streamline and connect engineers to technician BIM workflows GRAITEC's Revit-based reinforcement design software is bridging the gap delivering real advantages for RC frame structures Using BIM data to design and produce 3D rebar cages and drawings, embracing the future of making things! Class summary
- 3. © 2016 Autodesk© 2016 Autodesk Your takeaway’s from this class will be: Understand why a connected structural BIM workflow is critical Learn what steps to take to benefit from intelligent BIM data-exchange Begin to take advantage of building performance data to automate downstream processes Automate the creation of 3D detailed reinforcement models, based on regional design codes and standards => Future of Making Rebar in Revit! Key learning objectives
- 4. © 2016 Autodesk© 2016 Autodesk BIM Formwork Software Analysis & Design Buildings Concrete CAD Design offices Eurocodes Design 2D/3D ANALYSIS Reinforcement Steel TIMBER Architecture AEC CONSTRUCTION SERVICE SIMULATION FABRICATION Energy Consultancy R&D INNOVATION STADIUMS
- 5. © 2016 Autodesk© 2016 Autodesk 30 years expertise developing CAD, BIM and Design solutions for structural engineers and designers 30 offices in USA, Canada, UK, France, Germany, Italy, Czech Republic, Solvakia, Romania, Russia, Poland Global coverage with authorized reseller network One of the biggest worldwide Autodesk Platinum Partners
- 6. © 2016 Autodesk© 2016 Autodesk
- 7. © 2016 Autodesk© 2016 Autodesk www.graitec.com
- 8. © 2016 Autodesk© 2016 Autodesk Setting the scene!
- 9. © 2016 Autodesk© 2016 Autodesk
- 10. © 2016 Autodesk© 2016 Autodesk In a galaxy far, far away…
- 11. © 2016 Autodesk© 2016 Autodesk
- 12. © 2016 Autodesk© 2016 Autodesk
- 13. © 2016 Autodesk© 2016 Autodesk
- 14. © 2016 Autodesk© 2016 Autodesk Scene set?
- 15. © 2016 Autodesk© 2016 Autodesk Multiple software solutions Model based, tabular = inconsistent BIM output Sharing digital documentation Design reports and associated documentation (2D) Disjointed workflow Elongated repetitive process prone to time wastage and errors Minimal reuse of BIM data Lack of trust based on poor collaboration experience Industry Challenges - Engineer
- 16. © 2016 Autodesk© 2016 Autodesk BIM software for generic geometry “BIM software is not yet suited to detailing RC” Disconnected software systems Detailing in a separate RC-detailing system Engineering data as 2D digital documentation Elongates the detailing process with much rework RC-detailing software is often 2D Cut off from the BIM process and instantly outdated Industry Challenges – Technician
- 17. © 2016 Autodesk© 2016 Autodesk In practice…
- 18. © 2016 Autodesk© 2016 Autodesk Next generation BIM Technology 1 2 3 4Connected Structural BIM Workflows Industry Driven Intelligent Automation
- 19. © 2016 Autodesk© 2016 Autodesk Be prepared… they’re coming for you!
- 20. © 2016 Autodesk© 2016 Autodesk KITTENS
- 21. © 2016 Autodesk© 2016 Autodesk DESIGNED BY THE NEXT GENERATION OF ENGINEERS
- 22. © 2016 Autodesk© 2016 Autodesk The Real Threat ORDINARY PEOPLE
- 23. © 2016 Autodesk© 2016 Autodesk Adopt a connected BIM workflow Connect Revit with your FEM software Revit structural engineering ‘capable’ Harness the power of BIM to automate processes Synchronize geometry & FEM Data Integrated intelligence with specific design codes and standards Take advantage of industry specific AEC Solutions Designed to do what you need and work the way you do Applied at any stage of the process The Future of Making Rebar in Revit
- 24. © 2016 Autodesk© 2016 Autodesk www.graitec.com/en/bim-designers
- 25. © 2016 Autodesk© 2016 Autodesk The Future of Making Rebar in Revit Available now Get your stick of power Free trial
- 26. Autodesk is a registered trademark of Autodesk, Inc., and/or its subsidiaries and/or affiliates in the USA and/or other countries. All other brand names, product names, or trademarks belong to their respective holders. Autodesk reserves the right to alter product and services offerings, and specifications and pricing at any time without notice, and is not responsible for typographical or graphical errors that may appear in this document. © 2016 Autodesk, Inc. All rights reserved. © 2016 Autodesk. All rights reserved.