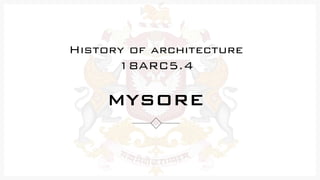
MYSURU PALACE.pdf
- 3. LOCATION : ❖ Location : sayyaji rao road, Agrahara, chamrajpura, Mysuru,Karnataka- 570001 ❖ Town or city : mysore ❖ State : Karnataka ❖ Country : india INTRODUCTION : • Mysore palace is also known as amba vilas palace. • the owner of the palace was maharani pramoda devi Wadiyar. • The construction of the palace started in 1897 and completed in 1912. • The construction cost was placed at rs. 41.47 lakhs (in 1912) ❖ Architect : henry Irwin ❖ Civil engineer : b p raghavulu naidu DESIGN AND CONSTRUCTION : maharani pramoda devi Wadiyar
- 4. HISTORY : • The mysore palace, also known as amba vilas palace, is a historical palace and a royal residence. • It used to be the official residence of the Wadiyar dynasty and the seat of the kingdom of mysore. • Yaduraya built the first palace inside the old fort in the 14th century, which set ablaze and reconstructed multiple times. • The old palace or the wooden palace, burned to ashes during a wedding in 1896. • Maharaja krishnaraja wodeyar iv and his mother Maharani kempananjammanni devi commissioned the British architect Henry Irwin to build a new palace. Meanwhile, the royal family stayed in the nearby Jaganmohan Palace. • The palace was further expanded in around 1930 (including the addition of the present Public Durbar Hall wing) during the reign of Maharaja Jayachamarajendra Wadiyar. Wadiyar dynasty wooden palace Maharaja krishnaraja wodeyar iv Maharani kempananjammanni devi
- 6. ARCHITECTURAL FEATURES : a) The mysore palace is built in the indo- Saracenic style with a touch of hindu, Mughal, Rajput and gothic architectural style. b) The central tower is 145ft. High with 5 floors, tower projects up from the rest of the roofline like a tower of a gothic cathedral. Top of tower is a large dome- persian style . Top of the dome is a domed chattri- Rajput style. c) Above the central arch is the statue of goddess gajalakshmi- hindu influence d) ‘jharokha’ (protruding balconies) – Rajasthani style. e) Pointed arches- perisan style. f) Gombe thotti (doll’s pavilion)- European influence. g) Kalyana mantapa (ceremonial hall) with wrought-iron pillars and a stained glass ceiling with a prominent peacock motif- persian influence. h) Entrance of amba vilas (diwan-e-khas) is a rosewood doorway inlaid with ivory that opens into shrine to ganesha- hindu influence. i) Great deal of plaster work on the ceiling- blend of native and gothic style. Refer - b Refer - f Refer - g Refer - i
- 7. FEATURES OF THE STRUCTURE : a) Current palace is build on the foundation laid for the old palace (1803). b) The palace is fire resistant. c) The public darbar hall is 42.2m x 12.70m. d) The new public darbar hall (1938-40), the clear height is 15.2m above ground level, the area is 74.68m x 24.38m (without any intermediate pillars) e) Pillars in diwan-e-khas are made of hollow cast iron. f) Jayamarthanda is the principal east gate. It is constructed of reinforced concrete. The central archway is 60 feet high and 45 feet span. Refer – c & d Refer - e Refer - f Materials : • Wood- teak wood and rose wood. • Marble. • Granite stone. • Tinted glass. • Cast iron, steel, ivory, gold, silver, brass, stucco work.
- 8. Thank you