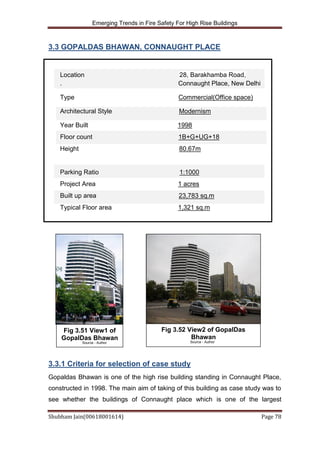
Gopaldas bhawan
- 1. Emerging Trends in Fire Safety For High Rise Buildings Shubham Jain(00618001614) Page 78 3.3 GOPALDAS BHAWAN, CONNAUGHT PLACE Location 28, Barakhamba Road, . Connaught Place, New Delhi Type Commercial(Office space) Architectural Style Modernism Year Built 1998 Floor count 1B+G+UG+18 Height 80.67m Parking Ratio 1:1000 Project Area 1 acres Built up area 23,783 sq.m Typical Floor area 1,321 sq.m 3.3.1 Criteria for selection of case study Gopaldas Bhawan is one of the high rise building standing in Connaught Place, constructed in 1998. The main aim of taking of this building as case study was to see whether the buildings of Connaught place which is one of the largest Fig 3.51 View1 of GopalDas Bhawan Source - Author Fig 3.52 View2 of GopalDas Bhawan Source - Author
- 2. Emerging Trends in Fire Safety For High Rise Buildings Shubham Jain(00618001614) Page 79 financial, commercial and business centres in New Delhi, are fire safe or not, whether regular maintainence is done in old buildings to keep it fire safe. 3.3.3 Location Map Fig 3.54 Location Map (https://www.google.co.in/maps/place/Gopal+Das+Bhawan,+Connaught+Lane,+Barakhamba,+New+Delhi,+Delhi+110001/@28.6313675,77.2233257, 18.5z/data=!4m5!3m4!1s0x390cfd31331fbf2d:0xf207c06994b82486!8m2!3d28.6314135!4d77.2233158) Fig 3.53 Side View Of Building Source - Author 3.3.2 Introduction Situated on Barakhamba road, Gopaldas Bhawan is a high-rise which has almost become the face of contemporary architecture in Delhi. The tower has a leaf shaped plan which gets curve and corners. The façade is made interesting with the use of recessed windows. This building also has lower floors as having more floor area as compared to the upper floors. Due to a slender tower plan the building gets height without flouting the bye laws. The building is well equipped with all modern basic amenities like lift, power back up, Centrally air-conditioned, fire safety, world class maintenance and security etc.
- 3. Emerging Trends in Fire Safety For High Rise Buildings Shubham Jain(00618001614) Page 80 3.3.4 Site Plan Fig 3.55 Site Plan Source - Author 3.3.5 Floor Plan Fig 3.56 Typical Floor Plan Source - Author
- 4. Emerging Trends in Fire Safety For High Rise Buildings Shubham Jain(00618001614) Page 81 3.3.6 Occupant Evacuation - Escape Staircase Two escape staircase provided for occupant‘s evacuation. The staircases are ventilated by windows. Staircase Specifications: Riser 150mm Tread 300mm Width of thread 1200mm - Communication The Gopaldas bhawan like any other building is outfitted with an emergency Public addressal system and fire alarms. Public address system can only be used for fire alarm emergency voice notification, under certain circumstances. It provides emergency announcements and direction to occupants in many types of emergencies in addition to fire emergencies. A talk Back unit installed at every staircase landing for communication of people in the control room Fig 3.57 Escape Staircase Source - Author Fig 3.58 Fire Alarm and Communication System Source - Author Fig 3.59 Talk Back Unit (Source - self) Table 3.4 Escape Staircase Source - Author
- 5. Emerging Trends in Fire Safety For High Rise Buildings Shubham Jain(00618001614) Page 82 - Lift Assistance Gopaldas tower contains fire lift , it is designed to have additional protection, with controls that enable it to be used under the direct control of the fire and rescue service in fighting a fire. Lift not allowed for evacuation of people because of the danger that they will become immobilised. 1 fire lift provided for the firefighters to operate in case of fire. Distance of escape staircase from deepest point of office i.e escape distance is 35m. Internal corridor 1200-1500mm wide. Fig 3.60 Signboard for Evacuation Source - Author 3.3.7 Fire And Life Safety Plan System Fig 3.61 Fire and Lift Safety Plan Source - Author
- 6. Emerging Trends in Fire Safety For High Rise Buildings Shubham Jain(00618001614) Page 83 3.3.8 Fire Fighting Systems 3.3.8(i) Automatic Sprinkler Systems Dry pipe fire sprinklers provided for the entire building. Automatic sprinklers system with bulb operating temperature of 68 degC are used in the entire building for which the color of fluid within the bulb is red. 3.3.8(ii) Standpipe System Fire hose cabinet’s are provided at every floor level of the building as well as in car park area. Source of water through water tanks & fire pump set. Fig 3.62 Sprinklers in basement Source - Author Fig 3.63 Sprinklers in corridor Source - Author Fig 3.64 Fire Hose Cabinet Source - Author
- 7. Emerging Trends in Fire Safety For High Rise Buildings Shubham Jain(00618001614) Page 84 3.3.8(iii) Yard- Hydrant System Wet type hydrant used on the site. 3.3.8(iv) Fire Extinguishers Co2 gas and water type fire extinguishers used in the building. Water type fire extinguishers used for class A(combustible materials) fires and Co2 type fire extinguisher is used for class B(flammable liquids) and for electrical fires. Fig 3.66 Hydrant on Site Source - Author Fig 3.65 Location of Hydrants on Site Source - Author Fig 3.67 Water Type Extinguisher Source - Author Fig 3.68 CO2 Type Extinguisher Source - Author
- 8. Emerging Trends in Fire Safety For High Rise Buildings Shubham Jain(00618001614) Page 85 3.3.9 Fire Detection Systems Fig 3.69 Smoke Detector Source - Author Fig 3.70 ACP and Glass on exterior façade Source - Author Smoke and heat detectors are used in the building,which senses smoke and heat respectively during a fire. Smoke detection of ionization type and heat detector of fixed temperature type used in the building. 3.3.10 Materials Used Aluminium composite panel(ACP) used on the façade along with the glass. Concrete and brick work used for columns and interior walls respectively.