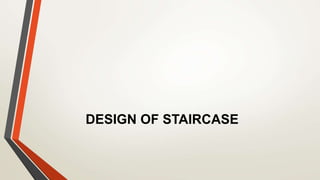Design of staircase ppt
•Download as PPTX, PDF•
11 likes•4,788 views
Design and reinforcement detailing of doglegged staircase using IS 456: 2000
Report
Share
Report
Share

Recommended
More Related Content
What's hot
What's hot (20)
DESIGN AND ANALYSIS OF G+3 RESIDENTIAL BUILDING BY S.MAHAMMAD FROM RAJIV GAND...

DESIGN AND ANALYSIS OF G+3 RESIDENTIAL BUILDING BY S.MAHAMMAD FROM RAJIV GAND...
Viewers also liked
Viewers also liked (20)
Staircase: My teaching for 1st Year B.Architecture

Staircase: My teaching for 1st Year B.Architecture
Similar to Design of staircase ppt
Similar to Design of staircase ppt (20)
Design of Football Stadium - Design Project for Civil Engineers

Design of Football Stadium - Design Project for Civil Engineers
Planing,designing and analysis of HI TECH SHOPPING MALL

Planing,designing and analysis of HI TECH SHOPPING MALL
Design of Automated Circular Pedestrian Crossing at a Road Intersection

Design of Automated Circular Pedestrian Crossing at a Road Intersection
Structural design of 350 kl overhead water tank at telibagh,lucknow

Structural design of 350 kl overhead water tank at telibagh,lucknow
More from Vibhanshu Singh
More from Vibhanshu Singh (10)
MOISTURE SUSCEPTIBILITY OF SUBGRADE SOILS STABILIZED BY LIGNIN-BASED RENEWABL...

MOISTURE SUSCEPTIBILITY OF SUBGRADE SOILS STABILIZED BY LIGNIN-BASED RENEWABL...
Driver Behavioral Analysis in Heterogeneous Traffic Conditions

Driver Behavioral Analysis in Heterogeneous Traffic Conditions
Recently uploaded
Recently uploaded (20)
DC MACHINE-Motoring and generation, Armature circuit equation

DC MACHINE-Motoring and generation, Armature circuit equation
Bhubaneswar🌹Call Girls Bhubaneswar ❤Komal 9777949614 💟 Full Trusted CALL GIRL...

Bhubaneswar🌹Call Girls Bhubaneswar ❤Komal 9777949614 💟 Full Trusted CALL GIRL...
Verification of thevenin's theorem for BEEE Lab (1).pptx

Verification of thevenin's theorem for BEEE Lab (1).pptx
Kuwait City MTP kit ((+919101817206)) Buy Abortion Pills Kuwait

Kuwait City MTP kit ((+919101817206)) Buy Abortion Pills Kuwait
A CASE STUDY ON CERAMIC INDUSTRY OF BANGLADESH.pptx

A CASE STUDY ON CERAMIC INDUSTRY OF BANGLADESH.pptx
Tamil Call Girls Bhayandar WhatsApp +91-9930687706, Best Service

Tamil Call Girls Bhayandar WhatsApp +91-9930687706, Best Service
XXXXXXXXXXXXXXXXXXXXXXXXXXXXXXXXXXXXXXXXXXXXXXXXXXXX

XXXXXXXXXXXXXXXXXXXXXXXXXXXXXXXXXXXXXXXXXXXXXXXXXXXX
Orlando’s Arnold Palmer Hospital Layout Strategy-1.pptx

Orlando’s Arnold Palmer Hospital Layout Strategy-1.pptx
S1S2 B.Arch MGU - HOA1&2 Module 3 -Temple Architecture of Kerala.pptx

S1S2 B.Arch MGU - HOA1&2 Module 3 -Temple Architecture of Kerala.pptx
Design of staircase ppt
- 2. Diagram showing support condition
- 4. Data and calculations •Height between floor=2.79 m •Tread=250 mm •Riser=155 mm •Width of staircase=1000 mm =1 m •Number of riser =2790/155 =18 nos.
- 5. Continued… •So giving First flight: 8 tread and 9 riser Second flight: 8 tread and 9 riser •Height of landing = 9155 =1395 mm =1.395m
- 6. Continued… • Then effective span will be provided as =going span +x+y; l=2+x+y l=2+0.45+0.3675 l=2.82 m (since: x<1m and y<1m.)
- 7. Based upon IS 456:2000 code specification • Minimum reinforcement for HYSD bar =0.12% • For pt =0.12%. • Modification factor for tension reinforcement =1.25 • Taking (span/depth) ratio 32. • l/d =32. • d=2820/32 =88.125 mm • Clear cover = 15 mm; • Steel diameter =10 mm.
- 8. Continued.. • Total depth of waist =88.125+15+10/2 =108.125 mm • Provide total depth = 110 mm. • B= 0.1552 + 0.252 = 0.294m
- 9. LOAD CALCULATION: Load on landing: Live load =3 KN/m2. Finishing load=1 KN/m2. Dead load =250.11=2.75 KN/m2 Total load on landing = 6.75 KN/m2.(not factored) Load on going: Live load =3 KN/m2. Finishing load=1 KN/m2 Dead load = (WB+ 0.5RT)25/T ; (refer diag.) =(0.1100.294+0.50.1550.25)25/0.25; =5.1715 KN/m2; Total load on going =9.1715 KN/m2 (not factored)
- 10. Loading diagram
- 11. MB=0 RA2.82 - 10.1250.37(0.370.5+2.45) - 13.75721.45 - 10.1250.50.452=0 RA=18.0112 KN RA+RB = 35.8165 KN RB=17.805 KN MX=17.805X – 10.1250.37(X-0.370.5) -13.757(X-0.37)2 0.5 dM/dx =0 x=1.39166 m hence MX=13.073 KNm/m Mu/bd2 =(13.07106)/(1000852)=1.809
- 12. Using SP 16 From table 1; for M20 and fy=415 N/mm2 Pt =0.565 % Pt = 𝐴 𝑆𝑡 𝑏𝑑 100 Ast =(0.565100085)/100 =480.25 mm2/m Spacing = 160 mm ASt min= 0.121000110/100=132 mm2/m Take distribution bar: 8mm dia. Spacing =(100064)/(4132) =380 mm
- 13. Primary bar spacing check: Smax =3d (or) 300 mm =255 mm We have , spacing = 160 mm< 255 mm -ok Secondary bar spacing check: Smax =5d (or) 450 mm =425 mm So provide spacing = 380 mm