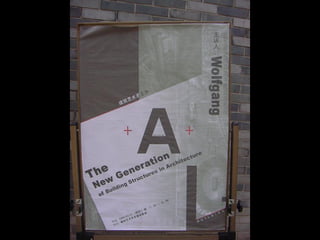
Architectural student work with sap2000, the challenge of geometry
- 2. PAST STUDENT WORK The geometry of a structure may be graphically generated by SAP2000, or by importing e.g. a AutoCAD dxf file; should the geometry be generated by other graphical programs such as SketchUp or Rhinoceros, then the geometry model has to first be imported to AutoCAD. Depending on the structural engineering software, however, many structure types may be automatically generated with the assistance of templates.
- 30. Sendai Mediatheque, 2- 1, Kasuga-machi, Aoba- ku, Sendai-shi 980- 0821, Japan, 2001, Toyo Ito + Mutsuro Sasaki
- 59. Beijing National Stadium, 2008, Herzog and De Meuron Arch, Arup Eng
- 72. National Swimming Center, Beijing, 2008, Herzog de Meuron, Tristram Carfrae (Arup
- 89. Phaeno Science Center, 2005, Wolfsburg, Germany, Zaha Hadid
- 118. Rosenthal Center for Contemporary Art, Cincinnati, 2004, Zaha Hadid
- 141. Barajas Airport, Madrid, Spain, 2004, Richard Rogers, Anthony Hunt Associates (main structure), Arup (main façade)
- 184. Dining Hall Karlsruhe,, Hochschule Karlsruhe, 2007, Jürgen Mayer H, ARUP
- 211. New Museum of Contemporary Art, New York, 2008, Kazuyo Sejima + Ryue Nishizawa / SANAA, Mutsuro Sasaki Struct. Engineer
- 235. Zollverein School of Management & Design, Essen, 2006, SANAA : Kazuyo Sejima + Ryue Nishizawa, SAPS / Sasaki, Tokio, B+G Ingenieure / Bollinger und Grohmann
- 260. Serpentine Gallery 2002, London, England – Toyo Ito + Cecil Balmond
- 305. Seoul National University Museum, 2006, Rem Koolhaas
- 324. Suzhou Museum, Suzhou, China, 2007, I.M. Pei
- 369. Cathedral of Christ the Light, Oakland, CA, 2008, SOM
- 424. The Sharp Centre for Design, Ontario College of Art & Design, Toront, Canada, 2004, Alsop Arch.
- 447. 1. 城市设计 Urban Plan • 问题:近200年来,随着城市化水平提高, 很多国际大都市相继变成了钢筋混凝土森 林。城市所在的原有地貌遭到严重破坏, 城市土地越发珍贵。 • 将城市向广阔的天空和无 穷的地下发展。 • 城市按照高密度、集中 式的发展模式 。 柯布西耶的“光明城市“理论 (Ville Radieuse ) • 我们设计的建筑应当整合 各种功能单元。一个建筑就 是一个小的社区。 • 那么什么样的建筑可以胜任呢?索里亚“带形城市“理论 (Linear City )
- 448. 2. 建筑设计 Architecture Design • 功能:各个功能单元 (cell)按照需求嵌入核心筒 构成空中部分 。 • 流线:核心筒组织竖向交 通联结地下和天空。 功能单 元内部采用廊式交通。 概念的引发(our inspiration) • 那么什么样的结构可以胜任呢? • 采用核心筒(Tube)来组织空间,联结地 下停车场和空中的住宅与办公空间。
- 449. 3. 结构设计 Building Structure • 核心筒采用最强有力的钢 桁架结构。 • 悬挑的功能单元采用箱体 结构。 荷心筒 (Tube) • 地震和风的问题如何解决? • 结构设计:放弃对传统剪力墙和框架结构 的尝试。(剪刀墙核心筒抗震能力非常差, 框架结构难以满足高速施工、“零污染” 的拆卸) • 辅之以刚性的撑杆和柔性 的拉索系统。 悬挑 (Cantilever) 撑拉杆 (Tensile Frame) • 核心筒地下部分设若干个 约束。大厦整体结构变悬臂 为伸臂。
- 450. 4. 构件设计 Architecture Design • 采用核心筒(Tube)来组织空间,联结 地下停车场和天空中的住宅与办公室。 • 地震:桩基础部分采用阻尼抗震对抗 地震荷载,当地震足够大时,阻尼片之间 的静摩擦转变为动摩擦,产生微小形变, 固定支座转变为固定铰支座。产生形变的 同时大量消耗地震荷载产生的能量。当地 震减弱或消失时,液压杆推动阻尼片恢复 原状。 • 风:屋盖部分采用变频减震对抗风荷载。 大厦顶部悬挂一极重的重物,当建筑随风 摆动时,重物保持惯性的趋势会维持大厦 的原状。 阻尼抗震系统 m2 m1 k2 k1 Psinθs ”变频减震“的理论依据 )1)(1( 1 2 2 2 2 1 2 2 1 w q w q q -- - = k m k P Y 常态: 地震时:
- 451. 结构分析与验算 Structure Analysis &Calculation Moment 3-3 弯矩图 Axial Force 轴力图 Shear Force 2-2 剪力图 楼面自重荷载分析 (Floor Dead Load) 基于SAP2000有限元结构分析软件,我们建立 了两个力学模型,并施加了楼面荷载。我们预期 得到: 当前荷载下的核心筒荷载流(Load Flow) • 撑拉杆为二力杆 • 核心筒上的力流变化是规律的 • 杆件与面的工作状态在黄、绿色附近 V23 Original(未 简化的模型工 作状态)
- 452. 结构分析与验算 Structure Analysis &Calculation Moment 2-2 弯矩图 F22 Axial Force 轴力图 V23 V23 当前荷载下的核心筒荷载流(Load Flow) 风荷载分析 (Wind Load) 由于本方案地面以上高度低于200m,我们认为可 以采用静力学模型来模拟风荷载的作用。风荷载 的大小取风速为3.5m/s时。我们预期得到: • 核心筒地上部分弯矩趋于0,桩基础部分弯 矩较大。 • 杆件与面的工作状态在黄、绿色附近
- 453. 手工模型图片展示 Models
