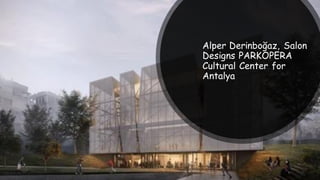
case study for cultual centes
- 1. Alper Derinboğaz, Salon Designs PARKOPERA Cultural Center for Antalya
- 2. Click to add text Concept PARKOPERA,a cultural facility designed by Alper Derinboğaz, Salon, is a center of attraction that will be situated between apartment buildings and within a neighborhood park in Antalya, Turkey. Through the development of both the building and the outdoor spacearound it, the center createsmultiple opportunities for the community to cometogether and enjoyvarious cultural events.
- 3. Building is placed in such a way that allows the interior of the building to open up to the surrounding landscape while simultaneously locating the program inside with neighborhood park between apartment blocks on a neighborhood scale giving opportunities and providing equipment to amateur and professional groups.
- 4. The space is organized in such a way that allows for the interior of the building to open up to the surrounding landscape while simultaneously locating the program inside.
- 6. The interior building contains a large foyer that doubles as an audience platform for the various shows housed in the center. Attached to this platform is a mezzanine floor containing a café, bookstore, and restaurant.
- 7. 2d trusses Structural system : steel frame Structural façade permitting movement
- 8. Structural façade which allows the flow circulation round the building Mechanical floor controlling the whole building Building is ventilated naturally with support of the structural facade Circulation
- 9. The exterior building represents a fragmented volume that connects with the surrounding activities of the neighborhood because it is permeable Outdoor activities
- 10. • Architects:Ateliers O-S architectes • Location :Saint-Germain-lès- Arpajon, France • Category :Cultural Center • Area: 2173.0 sqm • Project Year :2014 • Budget: 5 280 000 € HT • Aim of the project : Providing an iconic cultural center for the people GENERAL INFORMATION.
- 11. • Main road • Site entrance. LOCATION
- 12. This culturalcentre was designed keeping in mind aspects such as Function of each spaces , Merging vegetationwith context , contoursite (levels) , circulationto enhance user based perspective . Lots work went into the buildingaspects such as Façade , structural , services acousticsetc . But the only thing is this buildingwas built keeping futuristic architecture in mind which is purely contradictoryto the surrounding environmentand context .
- 13. 1)Site plan Main acess road top of the site New access Cultural entrance College rolandgaros . Chacterisctics • The site is a long and narrow strap plot which fits in a larger scale between • Chanteloup park overlooking the West Orge Valley in low-cons in the East. • The plot is steep and looks down to the valley. It’s framed by Rolland Garros High School on a side and by a cemetery on the other side.
- 14. Problems encountered during designing taking advantage to the best of the untypical topography to remain discreet. The project is playing with the natural slope of the site (almost 3 different levels) by moving towards, like a straight line drawn in the landscape. One branch of the building'sU-shaped plan sits on the uppermost part of the site, while the other rests in a dip.
- 15. circulation Green roof Schoolofmusic anddanse administration Technical room Media Room Vallee de l'orge Entrance square Danse school access Buttom square Unifying place event sprocket Main media entrance
- 16. The program is organized as a continuous loop, joining the top square to the bottom square. top square "The public entrance of the culturalcentre opens between the two branches of the equipment,as a welcoming hand to guide you through the building,
- 17. FunctionalAnalysis. ORGANIZATION The structural programmatic entities of the cultural center are ; • The Library • The School of music and dance • Centralized Lobby • Animationspaces • Auditorium • Expectations • Exhibitionspaces Dance Main idea was to bring people together along in one space using light partitions. Achieved it through radicaluser function analysisand transparency in spaces .
- 18. 1) basement
- 19. 2) ground floor plan
- 21. South elevation North elevation West elevation While the eastern and western facades feature large rooms that open up to the surroundings, the side wings accommodate smaller functionalunits East elevation
- 23. Brilliantlymerged along with undulativesite , hence the building was developedto adhere to the contour as well as public functions .
- 26. • The façade and the elevationconsists • of steel mullions, double glazed glass • with aluminiumpanelsfor insulation.
- 27. 1-blind sheet store color ral 9006 2-mechanical blind 3-aluminum profile constitutingthe fishnet Jaisalumer interponcolor 4-opening breathableglazing 5-cassette composed of 4 extruded profiles in aluminumplus mineral insulation 6-sub-facade sheet 7-insulatingdouble glazing low emissivity extra clear glazing 8-ventilationgrid mosquito filter 9-simple glazing serigraphy dyed ral 7047 10-extruded aluminumprofile Jaisalumer interpon color 11-aluminum cladding Jaisalumer interpon color
- 28. 7-Double glazing 8-Ventilationgrid 9-Single glazing 10-Extuded aluminum profile 11-Extruded aluminumclading 12-Aluminum angle 13-Exposed aggregate concrete
- 29. -greenroof -precultivated rols -anti-root membrane -waterproof -thermal insulation Ipe 360 beam Seamless ceiling Rockfon mono acoustic waxed concrete underfloor heating Seamless ceiling Rockfon mono acoustic reinforcedconcrete precastcore floorslab/ alveolar Floorondouble wheelbase reinforcedconcrete precastcore floorslab/alveolar MotorizedvenitianBlindwidth=25cm