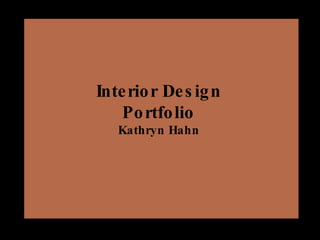
Katie\'s Portfolio
- 1. Interior Design Portfolio Kathryn Hahn
- 2. This space is located inside the Preston Towers in Dallas, Texas. We were asked to manipulate the space to accommodate a comfortable living environment for a single person. We had one of four options in which to base the style of our design. The style in which my design is based on is an urban loft. To give the feel of an urban loft I decided to go with a wide range of industrial materials such as wood, leather, and steel. The space had a few obvious tribulations, such as a lack of storage space, non-moveable water walls which restricted the location of the kitchen and bathroom, and irregular angled walls throughout. To solve the issue of storage, especially since the space is so small, I incorporated built in cabinetry along the main wall in the living room, between the living room and bedroom, and along the back wall of the bedroom. With this space being so small, I gave off the feel of a larger space by amplifying vertical and horizontal lines which draw your eyes around the room. Overall, I feel I was able to create a successful and innovative space that is a comfortable living environment and gives the feel of an urban loft. Urban Loft:
- 5. This house was originally built in the 1920’s as a duplex. We were asked to manipulate the original plans so that the duplex would become a single family home. With this house being located in a historic district, the exterior had to remain the same only the interior could be changed. We each drew a client profile at random and developed a client program for our clients design concept, required spaces and amenities. Each client profile had an individual with a disability that required them to be restricted to a wheel chair. This required us to implement the Texas Accessibility Standards, as well as researching the most efficient way for a wheelchair restricted person to live their everyday life. The specific client I had was a couple in their early fifties and Their mother was the one who had the handicap. Since it is their home, I made the mothers suite down stairs which allowed her to have easier access to the amenities, this also allows the couple to have their own personal space upstairs. Overall, the space allows both parties to live comfortably and independently. Handicap Accessible House:
- 10. This office space was designed for an up-and-coming advertising firm in which we were to incorporate systems furniture, office typicals, and general office necessities to provide a functional and pleasant working environment. The bright and stimulating atmosphere allows employees to enjoy their place of work, as well as equip them with the necessities to produce work quickly and efficiently. Advertising Agency:
- 15. This office space was 30,000+ square feet and is located in Flowermound, Texas. We were asked to select a company in which we would like to transform this space into their headquarters. The company I chose what Apple Inc. I began my research on the company to build a quality client profile which allowed me to learn all about Apple’s philosophies, employment positions, and work ethic. Since Apple’s current headquarters is 850,000 square feet, I had to limit what departments to include in the space. The two fields I view as most important to Apple’s success are marketing and sales. When planning the space I had to pay special attention to American Disability Act Standards, fire and safety codes, as well as occupancy load requirements. In order to provide a functional work environment I strategically located the different departments to induce team work, and advanced productivity. The interior feel of the environment is to Directly reflect Apple’s sleek, straight edge product. Apple Inc. Headquarters:
- 19. My senior project was a chance for me to explore my specific field of interest within the interior design industry. With the freedom to piece together a project of my choice I decided to take a path that would further my knowledge in hospitality design. Specifically I wanted to do a space that focused on music and night life. This particular space is located in downtown Philadelphia, Pennsylvania, in an area that is highly focused in the arts. Thinking through my options as to what exactly I wanted this space to encompass, I decided to design a jazz night club. I then began to narrow down my focus and really learn what jazz music was all about. Through meeting with a sound designer I learned exactly how to get the best jazz sound quality throughout the space. I added an exterior extension to the space to allow room for an elevator which gave handicapped individuals access the upstairs with ease. This extension also led to the refurbishing of the exterior, to give a more aesthetic appeal. Overall, this space provides a comfortable and entertaining environment to emphasize the stimulating effects of jazz music. Jazz Night Club: