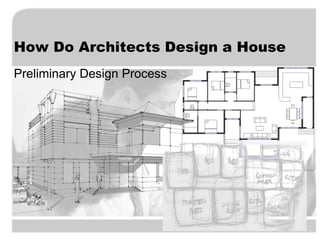Architect Design Process for New Home
•
33 likes•20,787 views
The document outlines an architect's preliminary design process for a house commission. It includes identifying the client's space requirements, creating balloon and schematic plans, and considering other design aspects like site analysis, zoning laws, and energy efficiency. Sample house designs are shown at various stages from sketches to 3D renders to illustrate the evolving design process.
Report
Share
Report
Share

More Related Content
What's hot
What's hot (20)
Unique Space Planning concepts for Lifestyle Apartment 

Unique Space Planning concepts for Lifestyle Apartment
Architectural Design Concepts Approaches - كونسيبت التصميم المعمارى و الفكرة ...

Architectural Design Concepts Approaches - كونسيبت التصميم المعمارى و الفكرة ...
Similar to Architect Design Process for New Home
Similar to Architect Design Process for New Home (20)
Errol Kwong Australia -Stages of Architectural Design

Errol Kwong Australia -Stages of Architectural Design
More from 3dartrender
More from 3dartrender (8)
3dartrender tutorials - Method Creating Plan and 3d modeling in Sketchup

3dartrender tutorials - Method Creating Plan and 3d modeling in Sketchup
Recently uploaded
Giulio Michelon, Founder di @Belka – “Oltre le Stime: Sviluppare una Mentalit...

Giulio Michelon, Founder di @Belka – “Oltre le Stime: Sviluppare una Mentalit...Associazione Digital Days
Recently uploaded (20)
Interior Design for Office a cura di RMG Project Studio

Interior Design for Office a cura di RMG Project Studio
The spirit of digital place - game worlds and architectural phenomenology

The spirit of digital place - game worlds and architectural phenomenology
Making and Unmaking of Chandigarh - A City of Two Plans2-4-24.ppt

Making and Unmaking of Chandigarh - A City of Two Plans2-4-24.ppt
Giulio Michelon, Founder di @Belka – “Oltre le Stime: Sviluppare una Mentalit...

Giulio Michelon, Founder di @Belka – “Oltre le Stime: Sviluppare una Mentalit...
How to Empower the future of UX Design with Gen AI

How to Empower the future of UX Design with Gen AI
DAKSHIN BIHAR GRAMIN BANK: REDEFINING THE DIGITAL BANKING EXPERIENCE WITH A U...

DAKSHIN BIHAR GRAMIN BANK: REDEFINING THE DIGITAL BANKING EXPERIENCE WITH A U...
Architect Design Process for New Home
- 1. Preliminary Design Process How Do Architects Design a House
- 2. After Meeting with the Client How Do Architects Design a House The Architect identifies the space requirement of the client, in this example the space required are: • Entrance Foyer • Living Room • Dining • Kitchen • Garage • 3 bedrooms (1 bedroom with own toilet and bath) • Common Toilet and bath • Master’s Bedroom with Toilet & Bath and Walk-in- closet • Optional terrace
- 3. 1. The Balloon Planning The Planning Process
- 4. 2. The Schematic Plan
- 5. 3. The Schematic Plan (Sketch the plan using a scale)
- 6. 4. The Schematic Layout (using grid )
- 7. 5. The Final Layout – for Preliminary Design Presentation
- 8. 6. Plan and Perspective A work in progress showing the initial design of the house in perspective view. 3d model was prepared in Sketchup. The exterior design will be changed according to the influences brought by the design of roof, window design and wall finishes. The choice of Color will give different character in the design.
- 9. Other Aspects of Design that is part of the Design Study are:
- 10. The House Orientation - This will affect the location of rooms, natural lighting and air ventilation
- 11. Site Site Survey and Analysis - The location is one of the major factor that will affect the design. This will include the site condition like a sloping area or plain area, the existing trees, drainage system and adjacent lot and the neighborhood area. Some homeowners who bought plans and made their house built neglect this part and more often, they would want to consider moving out to another place. This will be avoided in the preliminary meeting with the architect and before doing any plan layout.
- 12. Zoning Laws - this will affect the type of house you are building, and type of design required
- 13. Height - The overall height of the building as per building code
- 14. Electrical - The electrical system where you can provide the lighting system
- 15. Sanitary - Proper drainage system and location of septic tanks
- 16. Energy Efficiency - the use of methods and materials that will reduce the energy cost while living comfortably.
- 17. House Design examples done in Sketches
- 21. House Design examples done in Sketchup
- 23. House Design examples done in 3d and Photorealistic Renders
