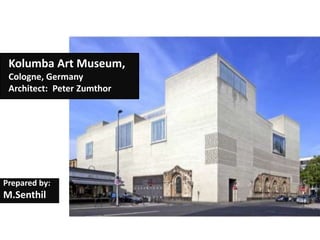
Kolumba museum presentation
- 1. Kolumba Art Museum, Cologne, Germany Architect: Peter Zumthor Prepared by: M.Senthil
- 2. Peter Zumthor is a Swiss architect, won the Pritzker Prize in 2009 and is known for his minimalist, pure aesthetic. His best known projects are the Kunsthaus Bregenz in Austria, the thermal bathes in Vals, Switzerland and the Kolumba in Cologne.
- 3. The Kolumba (previously "Diocesan Museum") is an art museum in Cologne, Germany. The site was originally occupied by the romanesque Church of St. Columba, which was destroyed in World War II and replaced in 1950 by a Gottfried Böhm chapel nicknamed the "Madonna of the Ruins". The new structure Zumthor built for the museum now shares its site with Gothic church and the 1950s chapel, wrapping a perforated grey brick façade. Construction of the Kolumba began in 2003 and was completed in 2007. The 21 1/4 inches long and 19/16 inches high bricks were handmade in the region, a process which took over two years to complete.
- 13. A museum has now been built on the historic grounds, at 12 m above ground level. Realization of this ambitious building was only possible by the use of micro piles bored into the sandy ground all the way through the over 600-year old walls of the destroyed church. The two-storeys of the Diocesan Museum exhibition rooms are constructed on top.
- 14. Micro piles are small diameter piles, typically 2-6 inches in diameter, which can be installed in almost any type of soil where piles are needed. In areas where conventional methods cannot be used such as restricted access or low headroom areas, micro piles are a good solution and are appropriated for a wide range of ground conditions. Micropile Applications: Supporting New Loads in Congested Areas Seismic Retrofit Arresting Structural Settlement Resisting Uplift/Dynamic Loads Underpinning Excavation Support in Confined Areas Reticulated Pile Wall
- 15. Contextual Complexity: •Throughout the history of Cologne, churches have stood on this site •It might appear to be hopeless to reconcile these many layers of history, but it seems Zumthor chose to to see it as a challenge and he has intelligently managed to add to the architectural continuum, while keeping and embracing the pre-existing fragments. •Zumthor was able to turn the ruins of the city into an opportunity to embrace the past and look towards the future with beautiful and poetic results.
- 16. •The building does not reveal a lot from the outside. •From the foyer, a zigzagging pathway guides you through the archaeological excavations between slim concrete columns pinning up the ceiling. •As you stand amidst the room with all layers of history exposed, protected by the outer walls that gently wraps everything together, there is a serene calmness and odd timelessness. A Mysterious, Timeless - Space
- 17. A Minimal stair carries visitors from the lobby to the gallery levels.
- 18. Relationship with Neighbours: The composition of elevation follows a line guides the environment exists allow continuity with the nearby buildings.
- 19. SECTIONAL VIEW
- 20. These bricks were specifically developed, was built in Cologne in 2007, “seamlessly fuses with the outer walls of the ruined church, recreating its former mass.” The uneven nature of hand-made brick and the thick, horizontal mortar joints allowed the brickwork to fit seamlessly around the ruins. The bricks are a calm grey which contrasts with the stone of the foundation walls and the mortar joints are a matching colour which lends the building a monolithic feeling. Kolumba Brick dimensions are 528 x 108 x 37 mm (similar to roman brick), giving a much different feeling compared to the standard 215 x 112.5 x 65 mm.
- 22. Zumthor has spaced the bricks apart in irregular patterns allowing diffused light to permeate the gaps between the brickwork and give a dappled light quality to the interior. Because in churches, light is given greater importance as it comes from the heavens and represents the divine. At the Kolumba Museum, the architect has chosen to craft how light enters the building not because of its spiritual significance but instead to give a dynamic quality to interior spaces.
- 28. THANK YOU
![Ar. M. Senthil [ senthilmani ]](https://cdn.slidesharecdn.com/profile-photo-senshots-48x48.jpg?cb=1701263084)