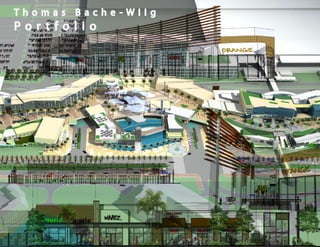
Architectural Portfolio
- 1. Th oma s Ba che -Wi i g Po r tfo l i o Portfolio 2008
- 2. Thomas Bache-Wiig Beame Architectural Partnership Architectural Designer City Mall, San Pedro Sula, Honduras Opened 2005 This mall encompasses two levels of parking and three levels of retail, totaling 900,000 square feet of total construction. The mall includes Applebee’s and Wendy’s, a 1200 seat food court with 20 tenants. Also included is a Cinemark Theatre incorporating eight screens of stadium seating cinemas; as well as 200 retail spaces anchored by Lady Lee, Carrion and other trend setting shops. Project awarded the 2007 “Merit for Innovative Design and Development of A New Project” by the International Council of Shopping Centers. Thomas Bache-Wiig
- 4. Beame Architectural Partnership Project Architect Hyde Park Village, Tampa, Florida, USA Conceptual & Schematic Design Master Plan/ PUD development for existing lifestyle senter build early Block A 1980’s. Site is located in the heart of the historic Hyde Park district just outside Tampa. Addition existed of adding two additional blocks of retail/ offices and residential. Block H Block A Front Elevation Block H Front Elevation Thomas Bache-Wiig
- 6. Cornell Undergraduate Work- Project Architect Current at Lee Vista, Orlando Florida A 740,000 square foot open-air shopping center near Orlando International Airport. The center is designed around a large green central space with canopy trees, open lawn, amphitheatre and formal park-like plaza. This central plaza is surrounded by an array of depart- ment stores, fashion and specialty shops, restaurants, bistros and a hotel. The center also includes a Super Target and a “power center” with tenants such as Bealls, Marshalls and Michaels all of which prototype designs was successfully adopted to the developed architec- tural language of the project Building Q-North Elevation Village South/West Entry Thomas Bache-Wiig
- 7. Village South Entry Portfolio 2008
- 8. Village Aerial View Thomas Bache-Wiig
- 9. Village Central Plaza, Plan View Portfolio 2008
- 10. Village “Power Center”- Front Elevation Building Q North Elevation Enlarged Elevation, Building Q North-East Corner Sectional Detail Thomas Bache-Wiig
- 11. Central Plaza, Louver Wall Study Central Plaza, Louver Wall Study Portfolio 2008 Central Plaza, Louver Wall Study
- 12. Beame Architectural Partnership Project Architect “Concention Center Urban District”, Florida, USA Mixed-use project located adjacent to the orange county convention center in Orlando, Florida. It encompasses about 500,000 square feet of retail, office space and +200 apartments above retail. The focus of the main urban space is a tropically landscaped 200 foot wide “waterscape park” incorporating a broad waterfall facing Universal Boulevard. Destination restaurants will surround the central plaza district; with programmed entertainment venues and large gathering spaces for concerts and other large scale events. Aerial View Thomas Bache-Wiig
- 13. Portfolio 2008
- 14. Image References Thomas Bache-Wiig
- 15. Image References Portfolio 2008
- 16. Concept Sketches Thomas Bache-Wiig
- 17. Schematic Design- Plan View Main Level Portfolio 2008
- 18. Residential with Retail- West Village, Front Elevation Thomas Bache-Wiig
- 19. Residential with Retail- West Village, Perspective Study Convention Center Drive- Perspective Study Main Entry- Perspective Study Portfolio 2008
- 20. Beame Architectural Partnership Project Architect Sheraton Golf City, Bahria Town, Islamabad Pakistan A 500,000 square feet, 350-room five-star golf and spa resort hotel located in a mountainous area on the outskirts of Islamabad. Currently in design development, the project includes a luxury spa, gourmet restaurants, a large scale cascading pool deck and fountains, banquette halls and a “Las Vegas style” tiger exhibition area. Thomas Bache-Wiig
- 21. Portfolio 2008
- 23. Portfolio 2008
- 25. Portfolio 2008
- 26. Beame Architectural Partnership Architectural Designer “Randhurst Mall”, Chicago, IL, USA Study of two restaurant buildings as part of a large scale redeveopment of an existing enclosed mall that is being converted into a lifestyle center. Thomas Bache-Wiig
- 27. Portfolio 2008
- 29. Portfolio 2008
- 30. Beame Architectural Partnership Project Architect “North Boca”, Boca Raton, FL, USA Conceptual Design Study for 200,000 S.F shopping center right off US1 and Dixie Highway. Center features 3 major anchors, two outparcel restaurants and a supermarket. Thomas Bache-Wiig
- 31. Portfolio 2008
- 32. Beame Architectural Partnership Project Architect “Granada Shopping Center”, Boca Raton, FL, USA Feasability Study for a 400,000 S.F addition of about 320 residentail units to be added on top of an existing shopping center. Thomas Bache-Wiig
- 33. Portfolio 2008
- 35. Portfolio 2008