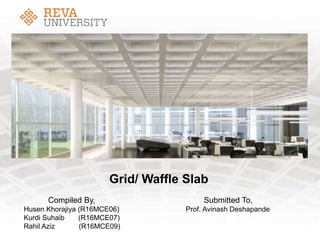
Grid/Waffle Slab Construction and Benefits
- 1. Grid/ Waffle Slab Compiled By, Submitted To, Husen Khorajiya (R16MCE06) Prof. Avinash Deshapande Kurdi Suhaib (R16MCE07) Rahil Aziz (R16MCE09)
- 2. Outline of Presentation Definition Where this system can be used Features of the Grid Slab Decorative grid slabs in historical structures Types of Grid Slab Comparison: Long Span Structures Construction Construction Technique Formwork Required Reinforcements Details Modification in Grid Slab for Utility Services Provided in Grid Slab Benefits Iconic Landmarks using Grid Slabs
- 3. • A grid slab is a type of building material that has two- directional reinforcement on the outside of the material, giving it the shape of the pockets on a waffle. Definition:
- 4. Where this system can be used ? Can be used as both ceiling and floor slab. Used in the areas where less number of columns are provided, i.e. it is basically used in the areas which has huge spans. Used for specialized projects that involve clean rooms, spaces requiring seclusion from low frequency vibration or those needing low floor deflections. The concrete grid slab is often used for industrial and commercial buildings while wood and metal waffle slabs are used in many other construction sites.
- 5. This form of construction is used in airports, parking garages, commercial and industrial buildings, bridges, residences and other structures requiring extra stability. The main purpose of employing this technology is for its strong foundation characteristics of crack and sagging resistance. Grid slab also holds a greater amount of load compared with conventional concrete slabs. Where this system is used ? (Contd.)
- 6. Features of the Grid Slab They are used on flat sites. No beam excavation is required. No controlled or rolled fill is used. Cardboard slab panel/void formers are used. Slab panels are on 1 metre grids (approximately). Trench mesh or individual bars can be used. Slab thickness is 85 - 100 mm. Internal beams are 110 – 200 mm wide. There is minimal concrete volume. No beam down drag from clay (above ground slab) occurs. Shrinkage of slab is lower than stiffened rafts and footing slabs. They use 30% less concrete than a stiffened raft. They use 20% less steel than a stiffened raft.
- 7. Decorative grid slabs in historical structures Apsis in Nazaré, Portugal Tomb of Galileo, Vatican City Arch of Septimius Severus, Rome
- 8. Decorative grid slabs in historical structures (Contd.) Late 16th century coffered ceiling of Santa Maria in Aracoeli, Rome Coffering on the ceiling of the Pantheon, Rome
- 9. Types of Grid Slab Diagrid Orthogonal 3-way Grids For Triangular & Hexagonal Areas
- 10. Comparison: Long Span Structures 3m-50 m 6m-60m 8m-75m 10m-70m 10m-90m 20m-1200m
- 11. Construction Grids are generally limited to the interior of a slab, leaving one or two of the forms out to create a solid fill around the supports. The solid fills provide the strength required for shear transfer to the supports. The fills also reduce the compression stresses at the soffit of the floor around the supports, thus avoiding the necessity of bottom reinforcement in this region. Picture illustrate typical grid constructions using unbounded tendons. A light top mesh over the grid is generally the only top reinforcement at the interior of the floor panels.
- 12. Construction Technique 1. Arranging the Framework 2. Fixing the Connectors 3. Fixing the Framework 4. Providing a horizontal connector 5. Placing the Pods 6. Fixing pods to the connectors 7. Removing framework 8. Removing connectors 9. Removing pods 10. Providing stacking
- 13. Formwork Required The formwork required for grid slabs are as follows: • Grid Pod • Vertical support stand • Horizontal support beams • Connectors • Wall connectors • Clits • Pods • Metal/Steel bars • Cube junctions • Hole plates
- 14. Reinforcements Details Reinforcement detail at junction of sloping slab and grid slab. Reinforcement detail at junction of wall and grid slab. Reinforcement Detail at Junction of Beam and grid slab.
- 15. Modification in Grid Slab for Utility Lens lights –to provide diffused daylight through concrete roofs. Lens lights are used in a concrete roof as roof lights to provide resistance to fire, for reasons of security and to reduce sound transmission. Square or round glass blocks or lenses those are cast into reinforced concrete ribs. The lens lights can be pre-cast and bedded in place on site or in-situ cast in a concrete roof.
- 16. Services Provided in Grid Slab Spanish architects, Alarcon & Associates, have modified the conventional grid slab to fill it with holes so that services can be run within the depth of the slab, reducing the floor to floor height and getting some of that extra cost back. This new system they invented is called the Holedeck. Due to the holes in the grid system following services can be provided: • Air-conditioning • Plumbing • Lighting • Insulation Materials • Wiring etc.
- 17. Services Provided in Grid Slab (Contd.)
- 18. Benefits Flexible Relatively light, therefore less foundation costs and longer spans are economic Speed of construction Fairly slim floor depths Robustness Excellent vibration control Good for services integration Durable finishes Fire resistance
- 19. Iconic Landmarks using Grid Slabs Chattrapati Shivaji Terminal, India It is recognized for its innovative column design which also consists waffle design. Metropol Parasol, Italy It is the world’s largest wooden structure which is made up of waffle system.
- 20. Museum of the Park Fortaleza, Brazil Lodytel Communication Development Centre, Spain Iconic Landmarks using Grid Slabs (Contd.)
- 21. Thank You
